Fourteen homes where exposed cross-laminated timber creates cosy interiors [View all]
https://www.dezeen.com/2023/03/04/cross-laminated-timber-revolution-interiors-lookbooks/
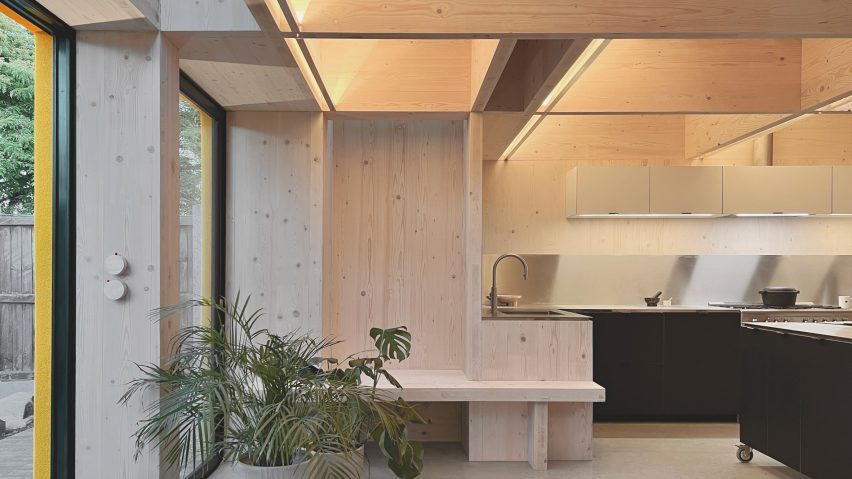
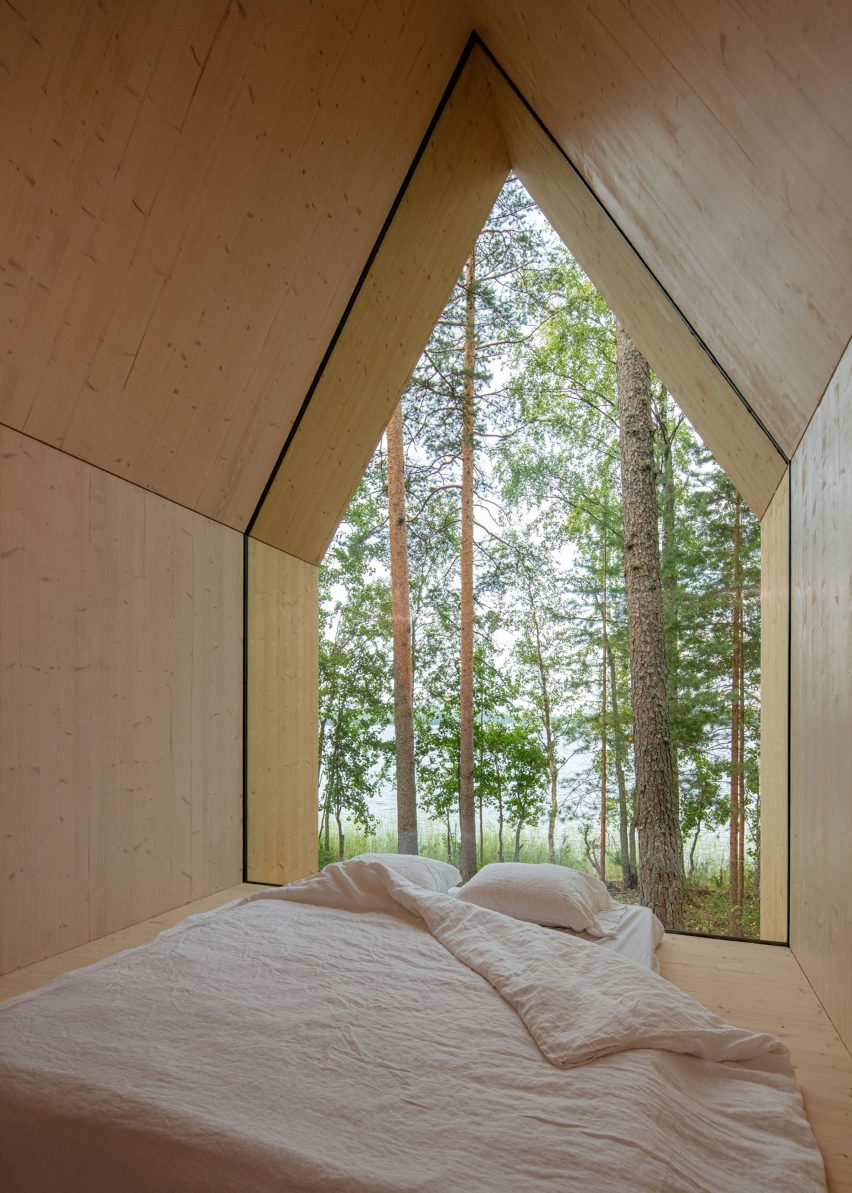
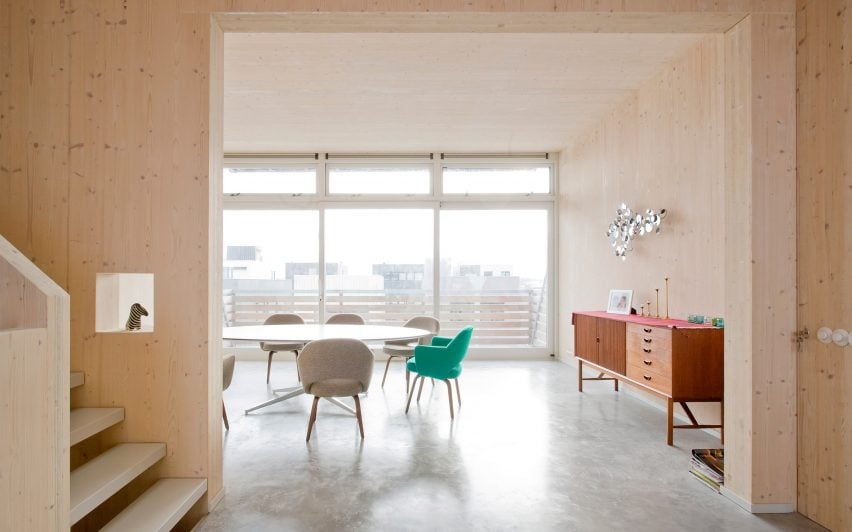
Our latest
lookbook features cross-laminated timber interiors, including a colourful German vacation home and a tenement-style housing development in Edinburgh, and is part of Dezeen's
Timber Revolution series. Architects looking to offset the carbon emissions of a building often choose cross-laminated timber (CLT), a type of mass-timber made from laminated timber sections that can be used as structural building materials. The material, which is normally made from larch, spruce or pine, absorbs atmospheric carbon as it grows and subsequently retains it during its life in a building. In interiors, CLT can create a luxurious effect even for projects with a tight budget and gives rooms a light, modern feel. This is the latest in our lookbooks series, which provides visual inspiration from Dezeen's archive. For more inspiration see previous lookbooks featuring interiors with split-level living areas, mix-and-match flooring and homes with cleverly hidden lifts.
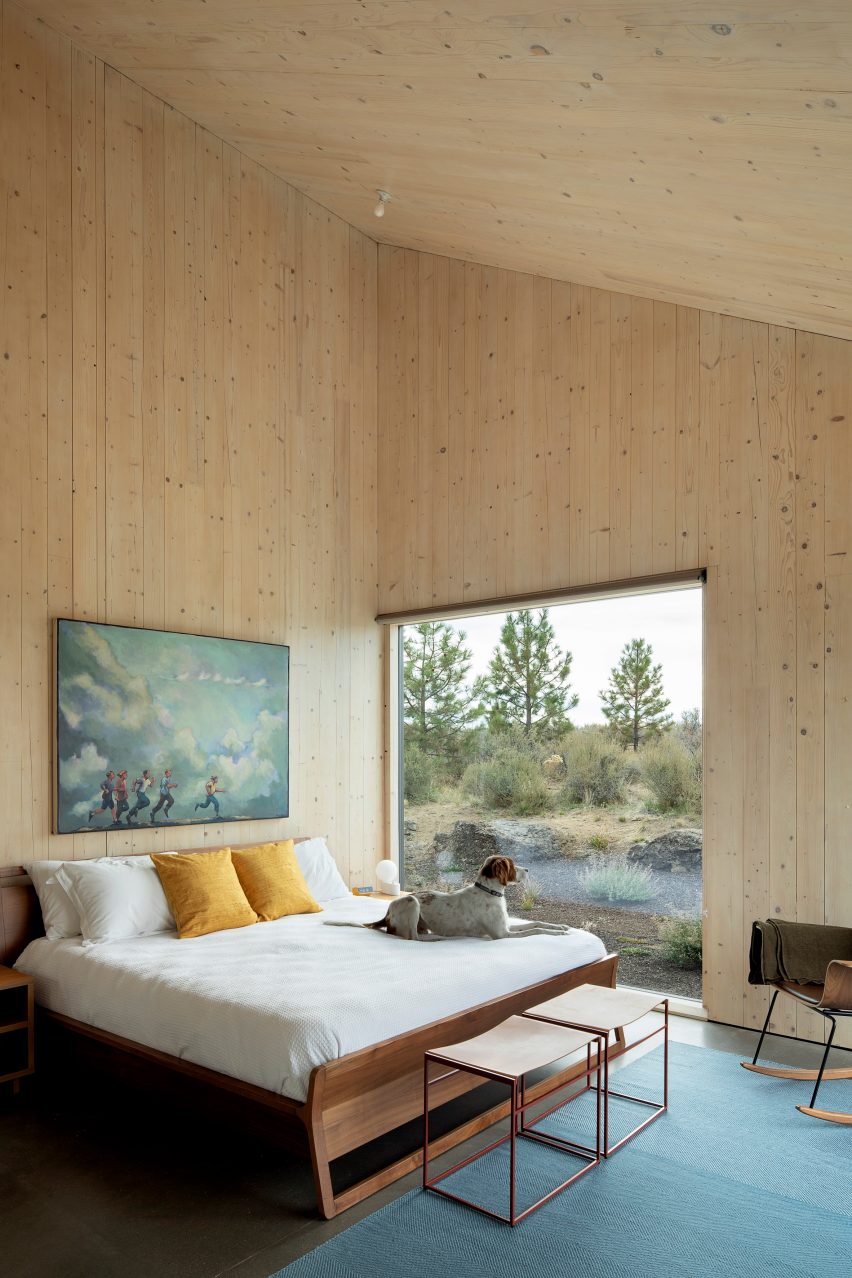 Octothorpe House, US, by Mork-Ulnes Architects
Octothorpe House, US, by Mork-Ulnes Architects
The natural forms, custom furniture and organic colours and textures that appear throughout Octothorpe House were selected by studio Mork-Ulnes Architects for their resemblance to the surrounding Oregon desert landscape. The cabin-cum-house was built using American-made CLT for a client that wanted an "environmentally progressive" and flexible design.
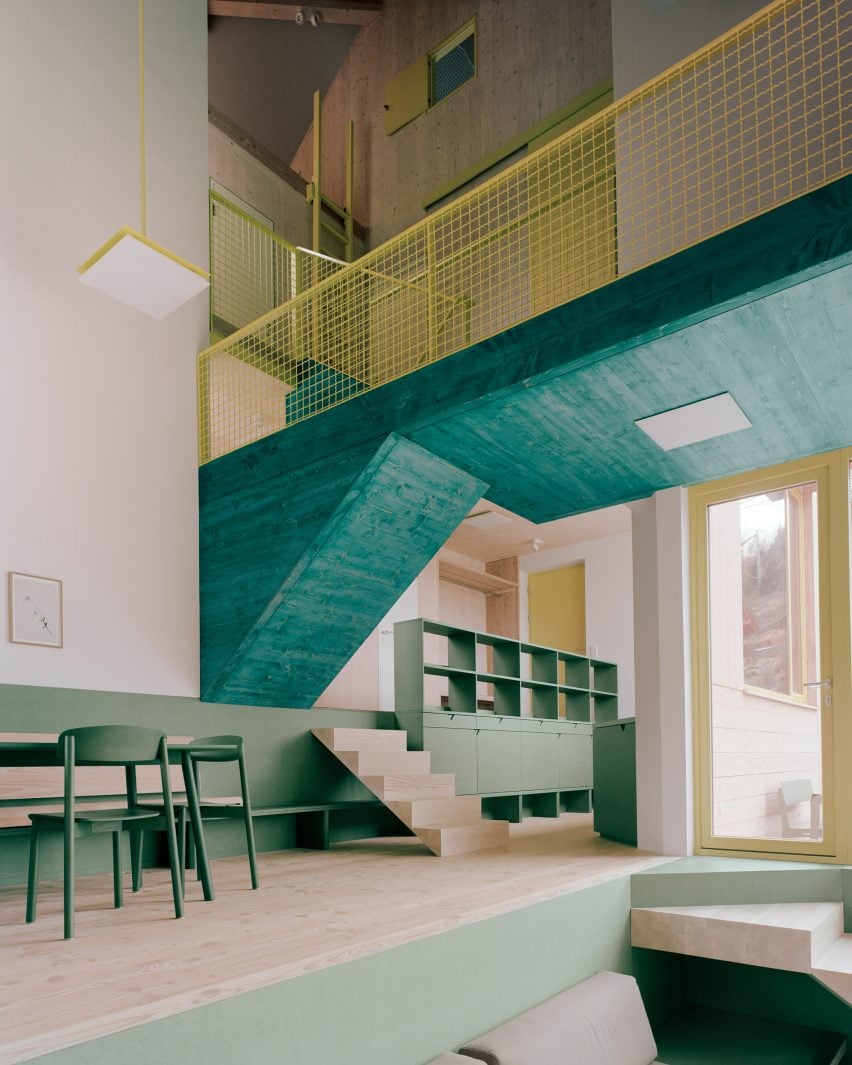 Haus am Hang, Germany, by AMUNT
Haus am Hang, Germany, by AMUNT
German architecture office AMUNT was drawn in particular to CLT's sustainability credentials when creating this hillside vacation home in the Black Forest. Designed for a client who wanted to promote sustainable travel, the home features surfaces and joinery finished in shades of green inspired by local tree species and its layout was organised to make the most of natural light.
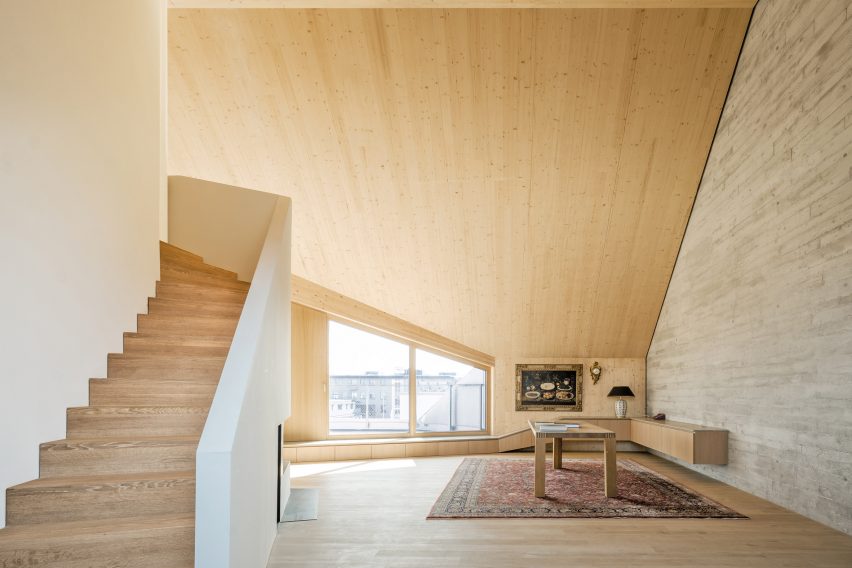 R11 loft extension, Germany, by Pool Leber Architekten
R11 loft extension, Germany, by Pool Leber Architekten
The R11 loft extension is a two-storey CLT extension that Pool Leber Architekten added to a 1980s housing block in Munich, creating a series of loft spaces. Inside the lofts, the structural timber was left visible on the walls, ceilings and floors. The material was also used to create sculptural storage cabinets that double as window seating.
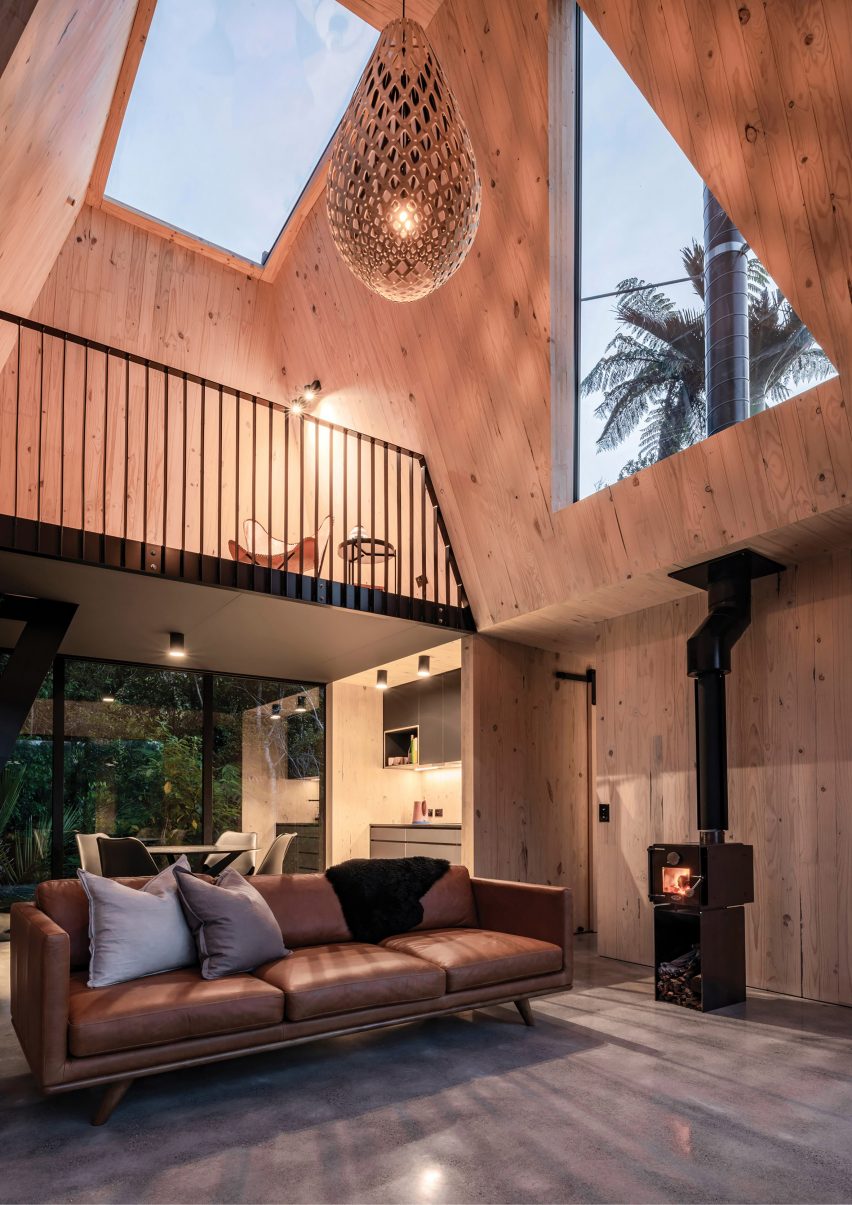 Biv Punakaiki, New Zealand, by Fabric
Biv Punakaiki, New Zealand, by Fabric
In an attempt to balance the high carbon levels of the cabin's concrete floor and aluminium cladding, architecture studio Fabric chose to use CLT for the cabin's structure, which was left exposed inside. From the double-height living room, the residents can look up through large skylights that punctuate the ceiling and gaze at the stars above.
snip






